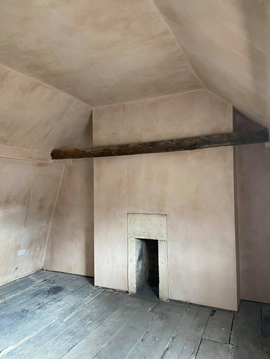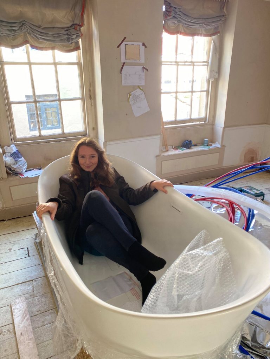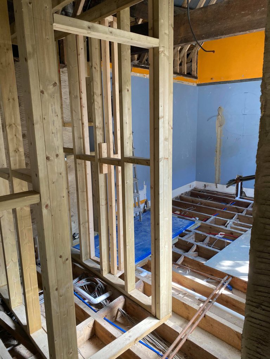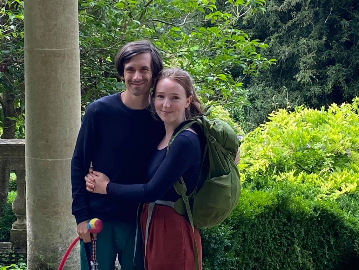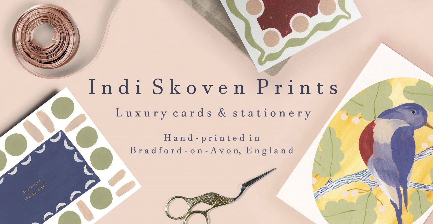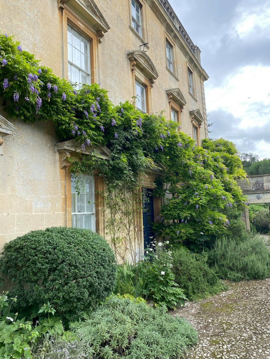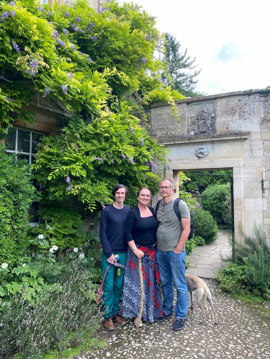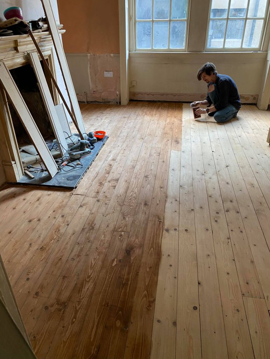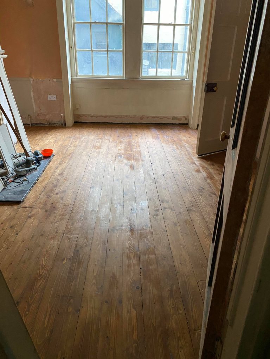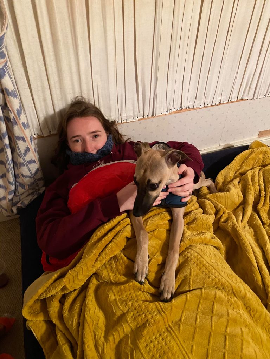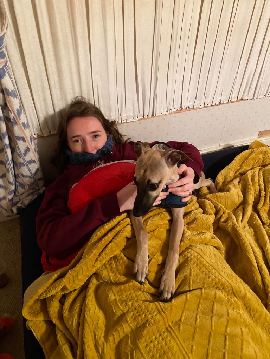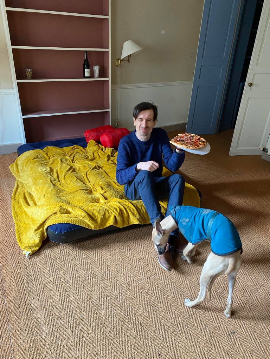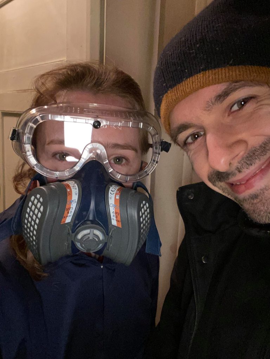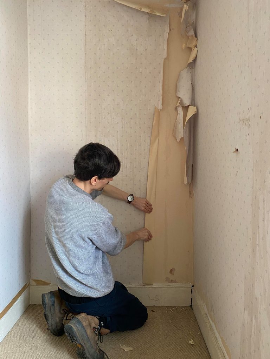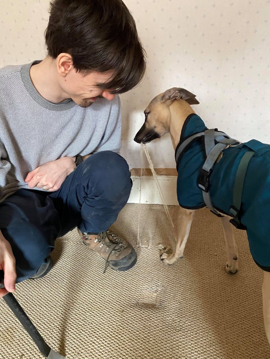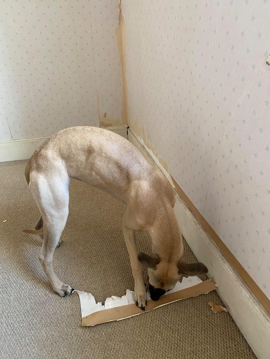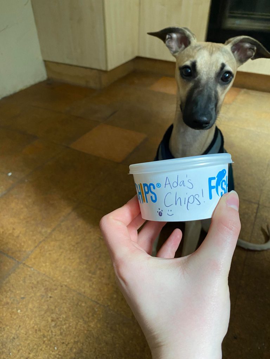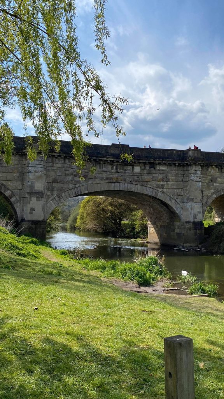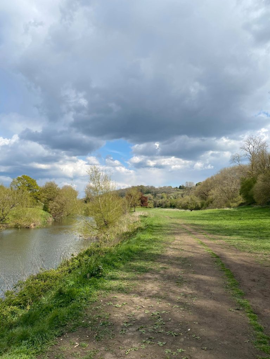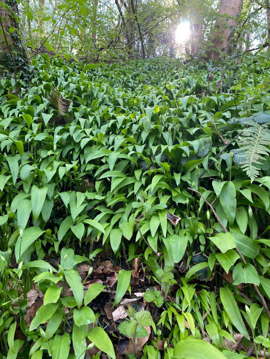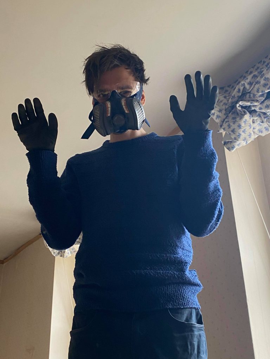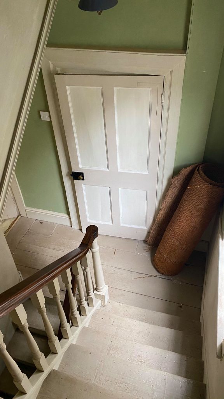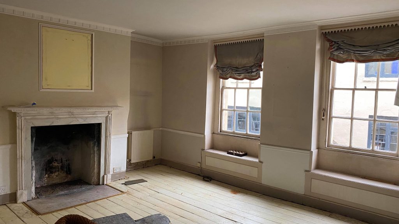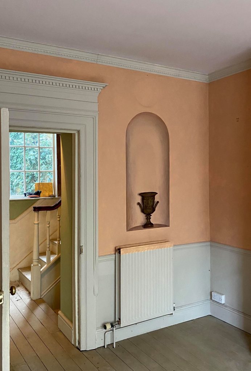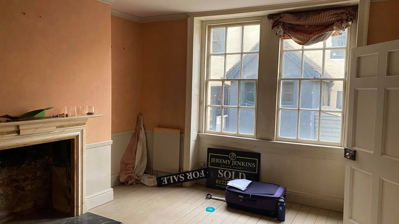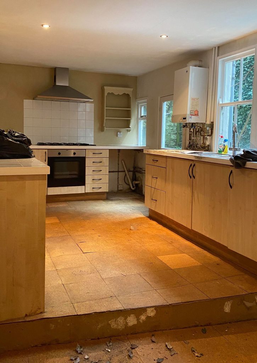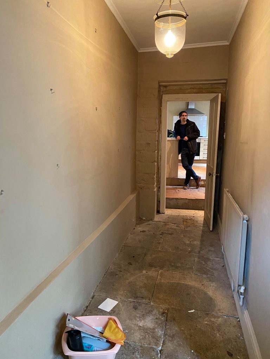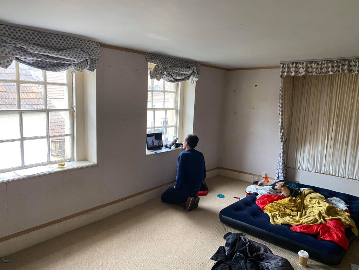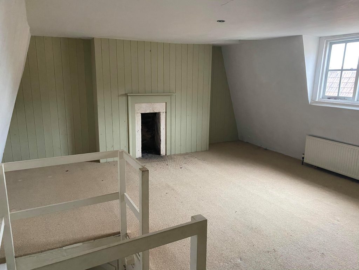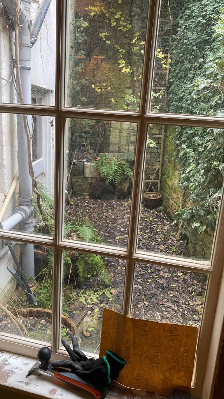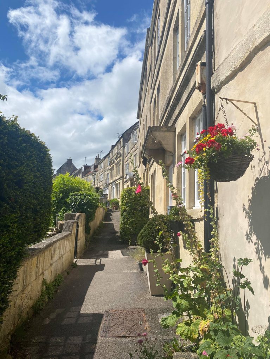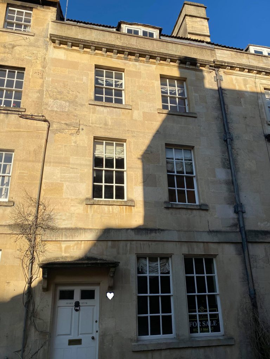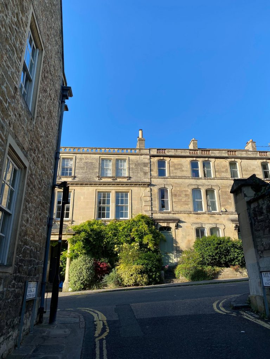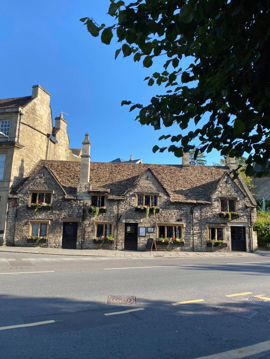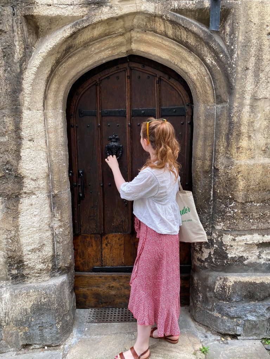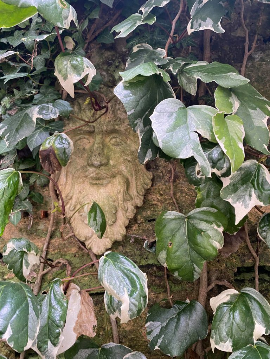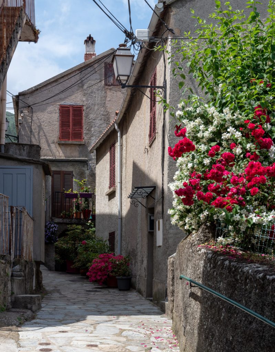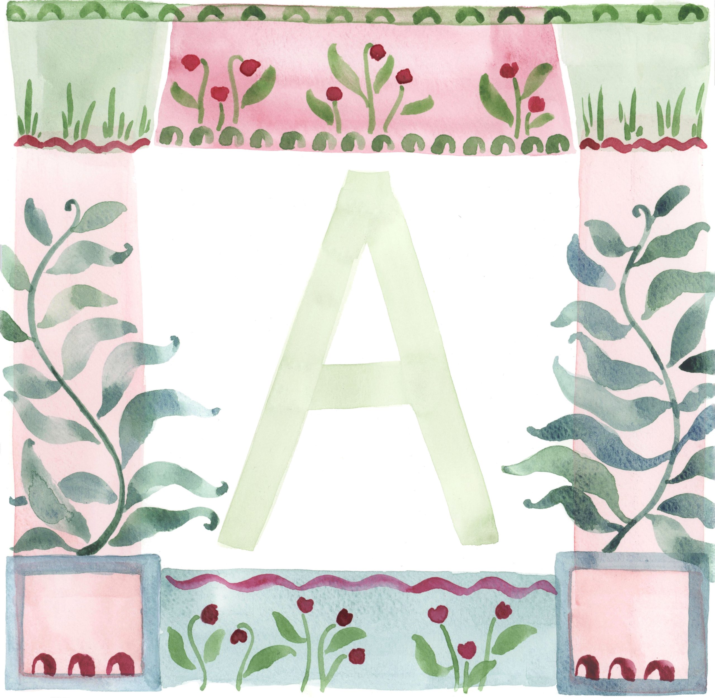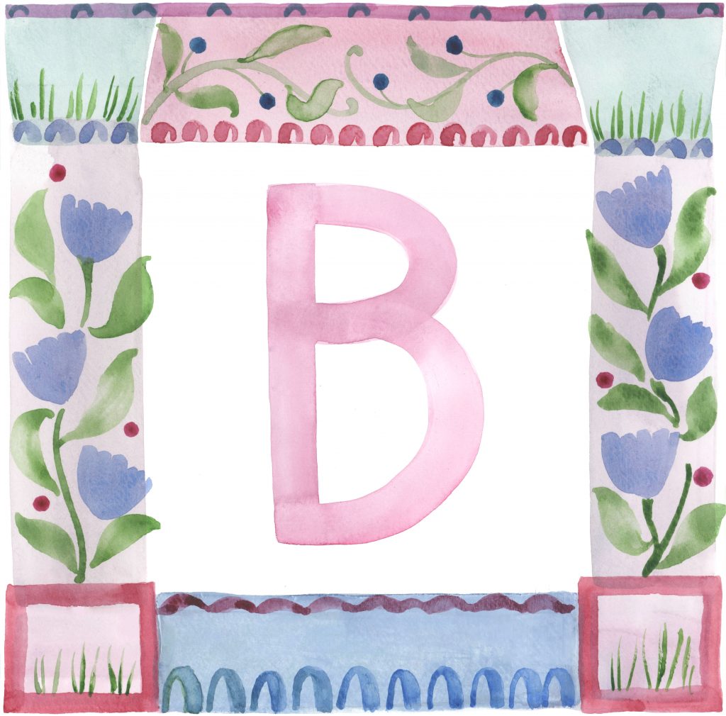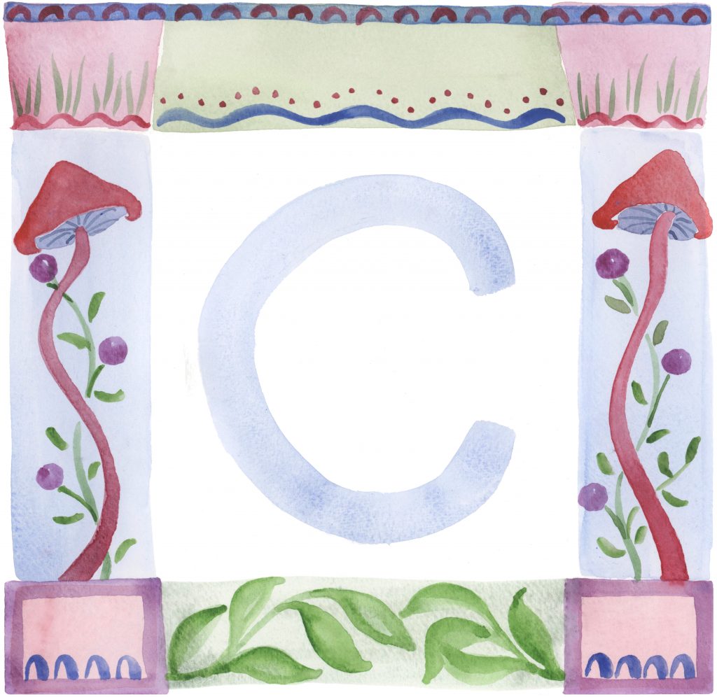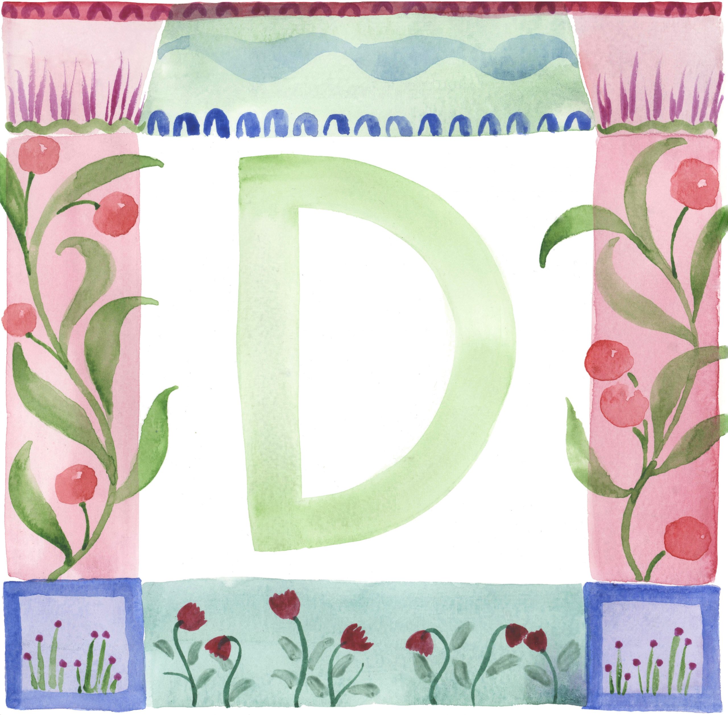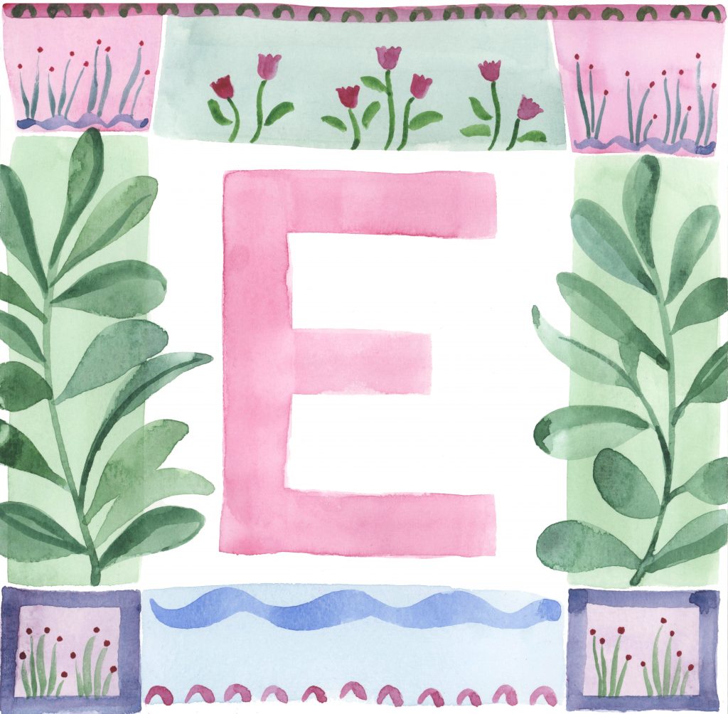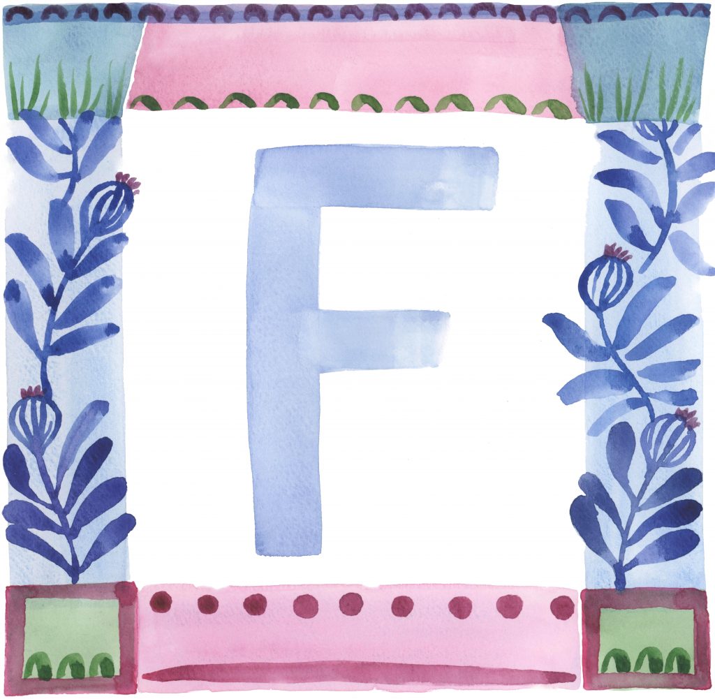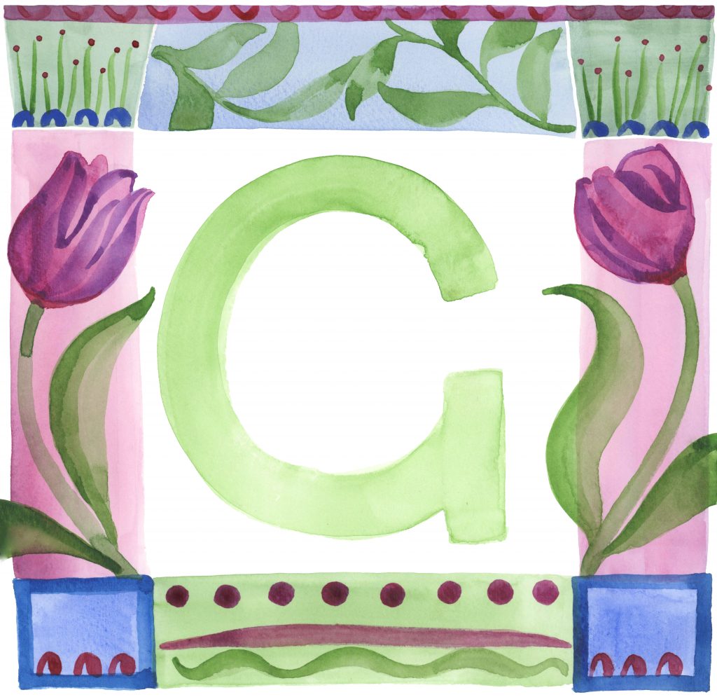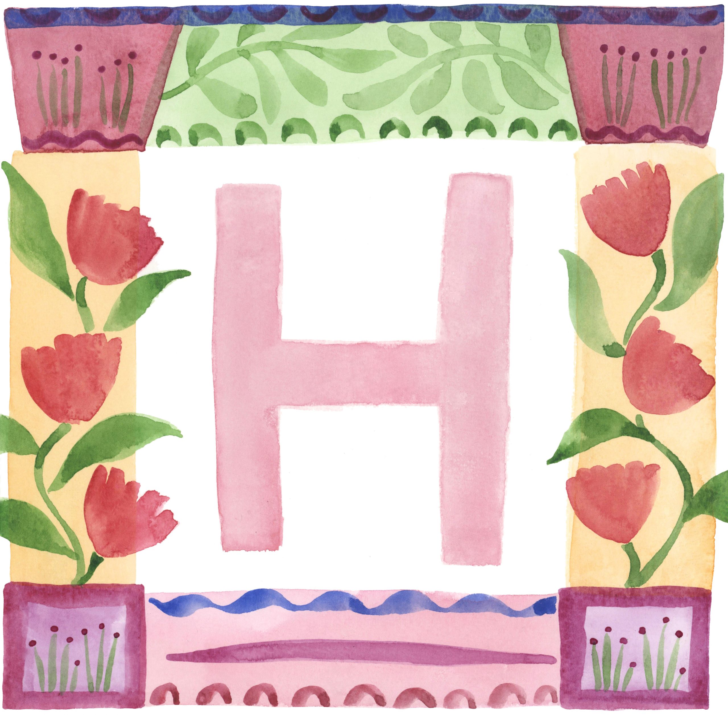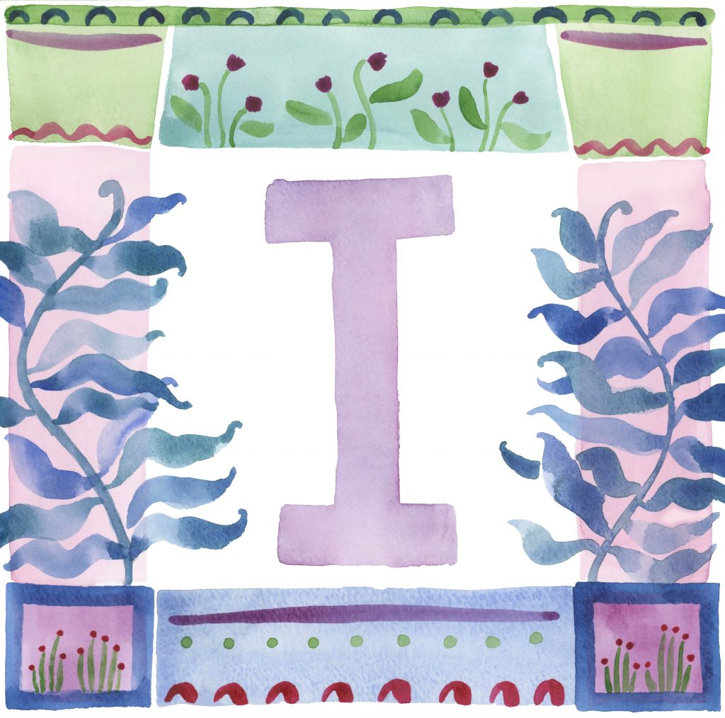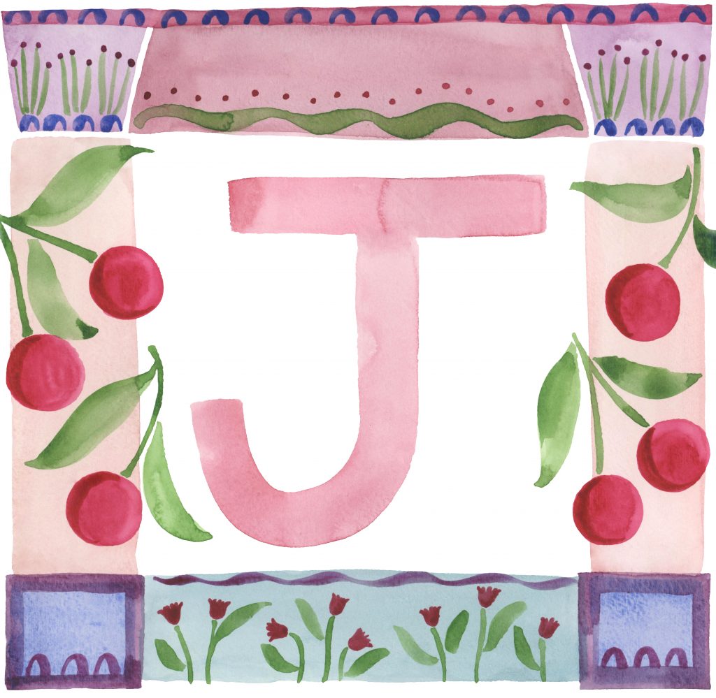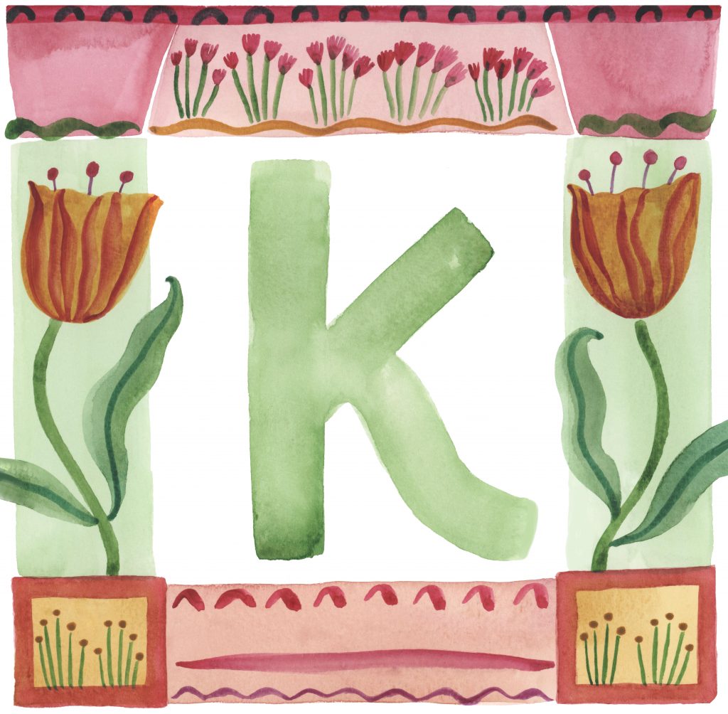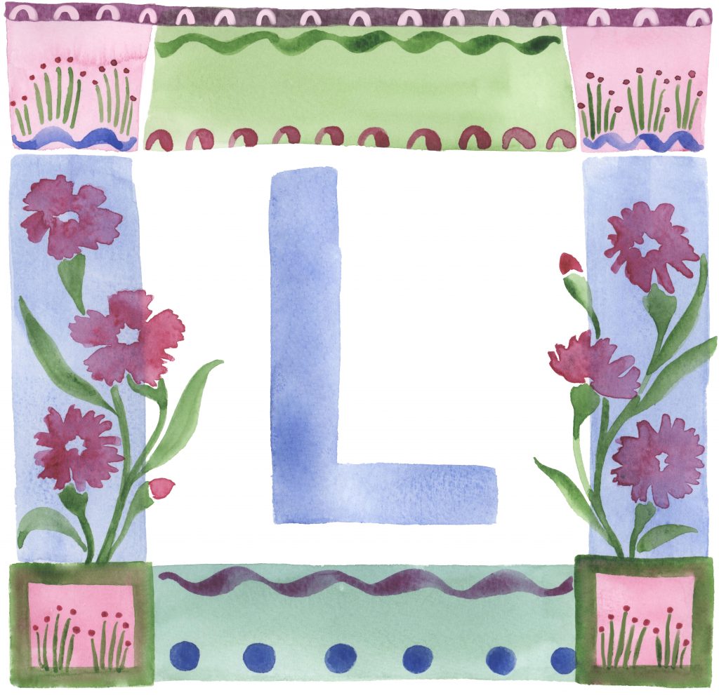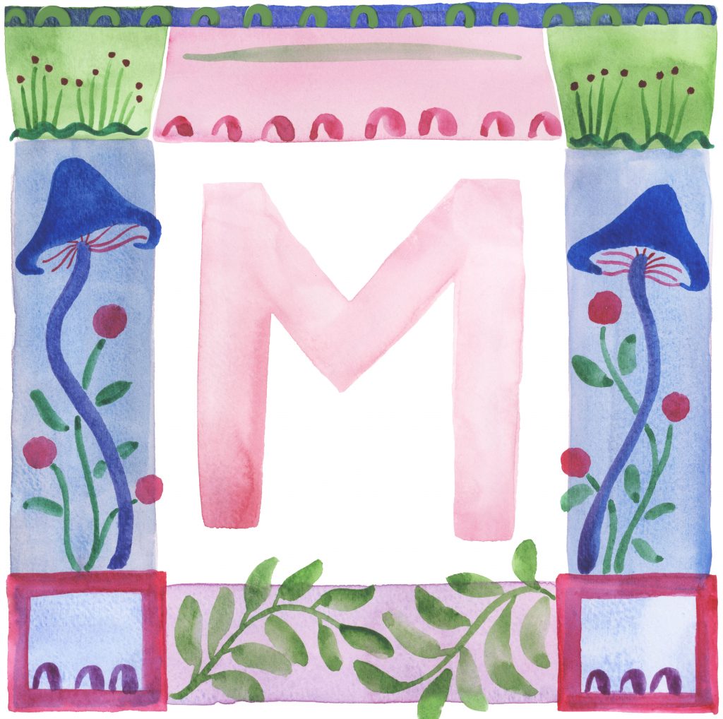It’s been a while since I posted the last renovation blog so I’ve fallen slightly behind all the shenanigans going on in our house! The last two months in London flew by unbelievably fast and before we knew it we were packing our lovely flat up into boxes, accompanied by the deliciously musky tones of Louis Armstrong to keep our slightly frenzied house moving spirits up. (Side note re new favourite Louis Armstong song, Cheesecake. Look it up. The lyrics read: ‘Cheesecake. Munchin’ on a cheesecake, munchin’ on a cheesecake. Cheesecake! Cheesecake. Gobble, gobble. Cheesecake. Gobble, gobble. Cheesecake!’ It’s an excellent tune.)
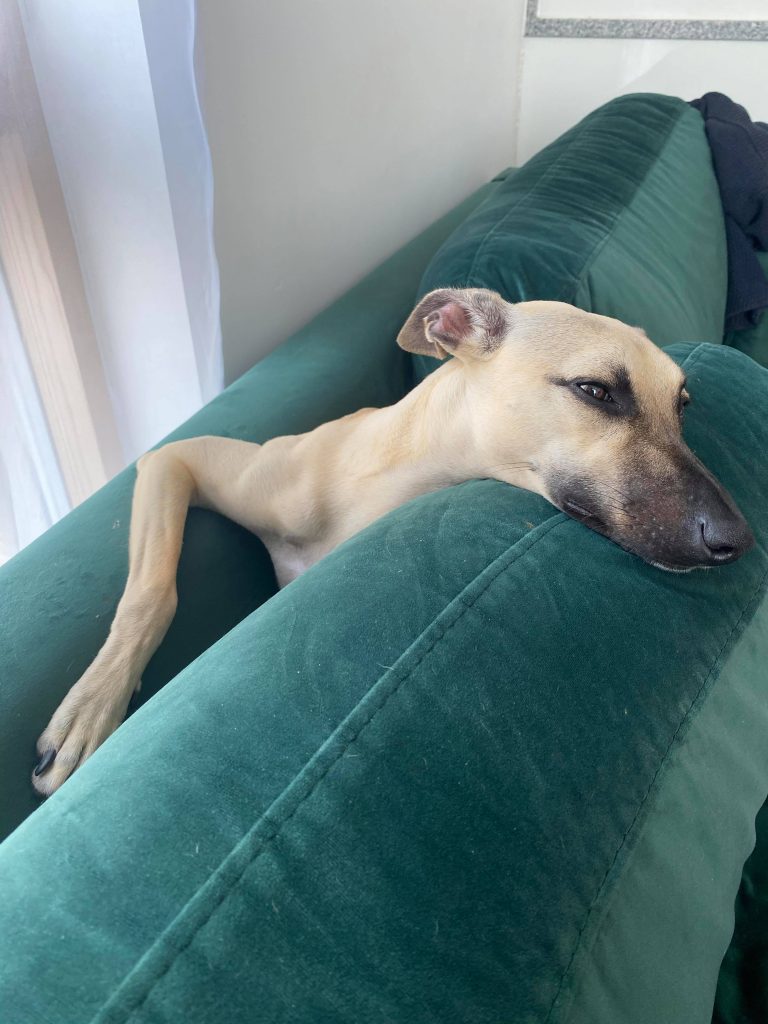
As with true love, the course of house renovations never did run smooth, as Shakespeare once wisely observed. This is exactly what we discovered a week before moving when it turned out our builders were having a bit of a standoff as to which party had the pleasure of rebuilding a particularly awkward wall. I must say, to their credit, they have been otherwise excellent and all their work has been top quality, but this minor blip meant that the renovations were set back by a few weeks. Ho hum, we said. Moving into a house with no water, power, toilet and open sockets/livewires lying around wasn’t ideal so we quickly hopped onto Google to try and find a short let. For a couple of hours, it seemed a bit hopeless as we searched high and low for a temporary let in Wiltshire during a summer in which the entire country is staycationing. Miracles do happen though and Jan found one place listed – just down the road from our new home! – for August only. Hurrah! It took two days to sweet talk the owner into renting it to us with our pup but we got there and, have to say, it’s been a total godsend. Fortunately we were also able to maneuver all our boxes and furniture into the new home (shout out to Jon’s Removals who were angels disguised as removal men, can highly recommend to anyone moving in the future) where the majority of our belongings is languishing in bubble wrap to protect from the reno dust!
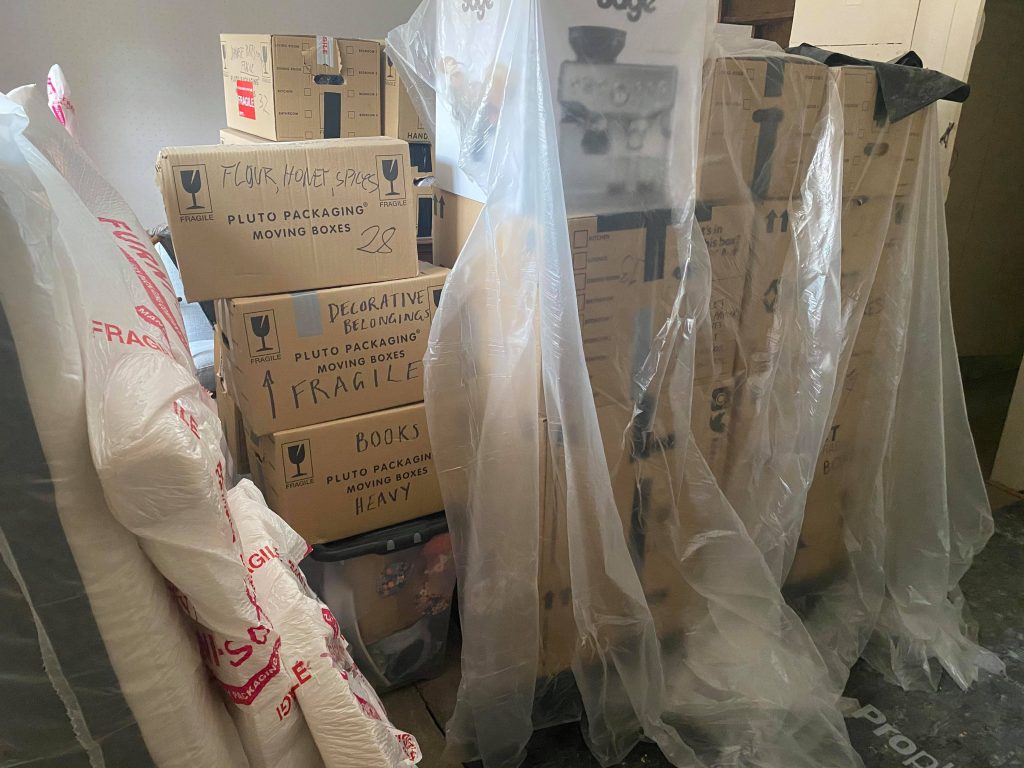
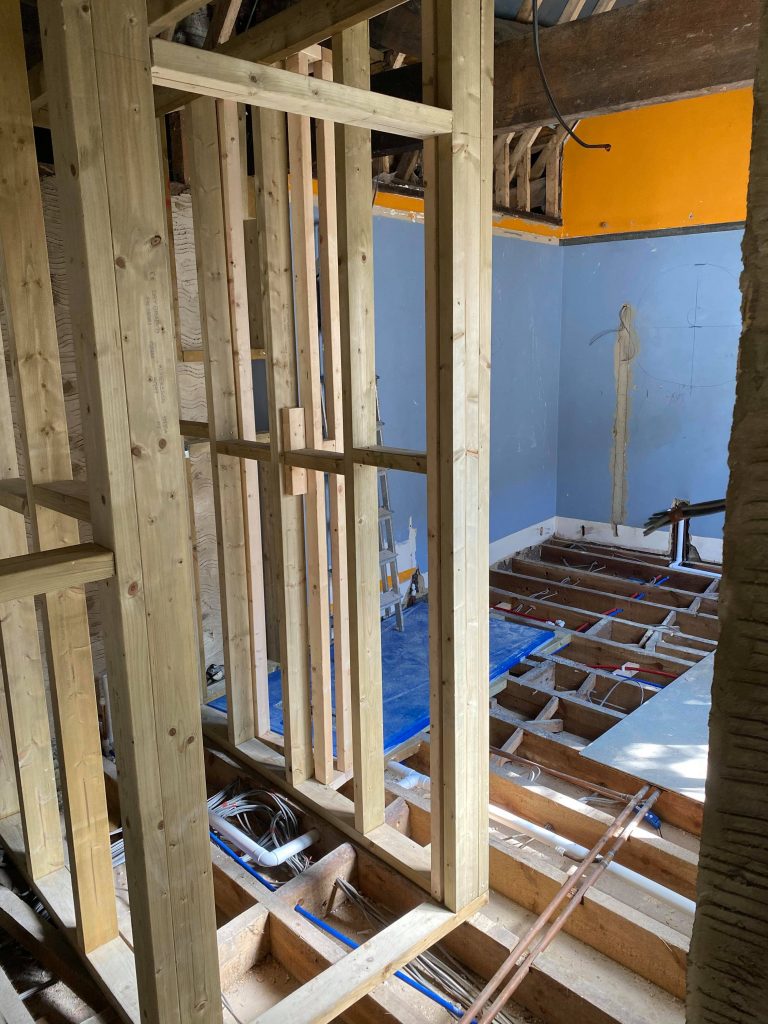
Although it was sad to bid farewell to our beloved London, it was exciting to pull out of Paddington station and watch as the city disappeared into the horizon and green fields and forests emerged. As I write this, we have been here for two weeks already and are settling happily so far into Wiltshire life! Everyone is so friendly and welcoming which is a relief, I did wonder slightly if the locals might be apprehensive of the London > countryside exodus that has resulted from the pandemic. It seems though that quite a lot of people here also moved from London themselves years ago and have been eager to tell us that they had zero regrets which is encouraging! As a newcomer, this definitely does feel like the countryside, certainly in comparison to London, but our new town is apparently the hub (surrounded by satellite villages) and so the residents are outnumbered proportionately by the number of restaurants and cafes which cater to both locals and visitors. There’s a lovely buzz here which I like, it doesn’t feel frenzied like central London but there are many people around, paddle boarding up the Avon and stopping for cake afterwards! I imagine it will probably quieten down a bit in the winter.
My parents-in-law were also finally able to fly in after a year of travel restrictions (we haven’t even seen them since before we were married which is crazy!) and so it’s been fun showing them around the area and exploring all the tiny streets in between dodging gusty rain storms. One place in which we spent the best part of a Saturday afternoon moseying around was the idyllic Iford Manor. It has beautiful Italianate style gardens with an abundance of blowsy country flowers – the air was fragrant with late wisteria, which has to be one of my favourite scents! I’d definitely recommend a visit if you’re near Bath and love wafting around lovely gardens.
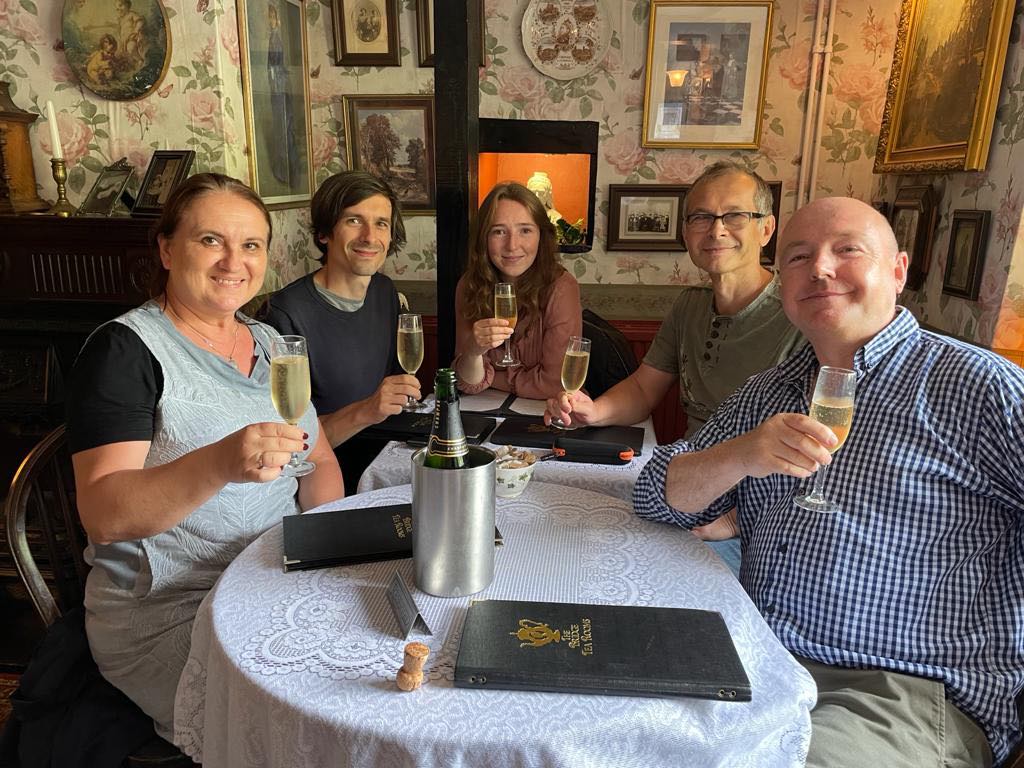
Besides this, we are mostly over at the house after work to start on DIY projects where it’s possible. The first thing we did was restore the living room floor, which looked a little less daunting than some of the older wooden floors throughout the house. A Friday night watching YouTube videos on how to bring painted floors back to life before heading over early the next morning, the tips and tricks of renovation vloggers ringing in our ears, to await the delivery of some sanders hired from a local company. It took all weekend to get the thick layers of paint off (to fellow DIYers: we tested the paint for lead beforehand and all was safe to go ahead!) using the big sander and its feisty companion, the edge sander. I could now wax lyrical for hours about how much I love my new favourite tool which is, …drum roll, the humble hand sander. We bought our own one at B&Q and I now consider it my trusty steed when faced with pesky leftover bits of paint or rough patches of wood. It got them all feeling silky smooth in no time! In the meantime, we were racing to get the stain and protective wax coating onto the floorboards and dry enough in time for the removal men to cart all our belongings over the next day. It was a late night of eating Wagamama take out and getting slightly delirious on varnish fumes but we made it! Now to tackle the floors upstairs which are pretty uneven, by which I mean the 18th century wooden planks are starting to resemble the Mendip foothills.
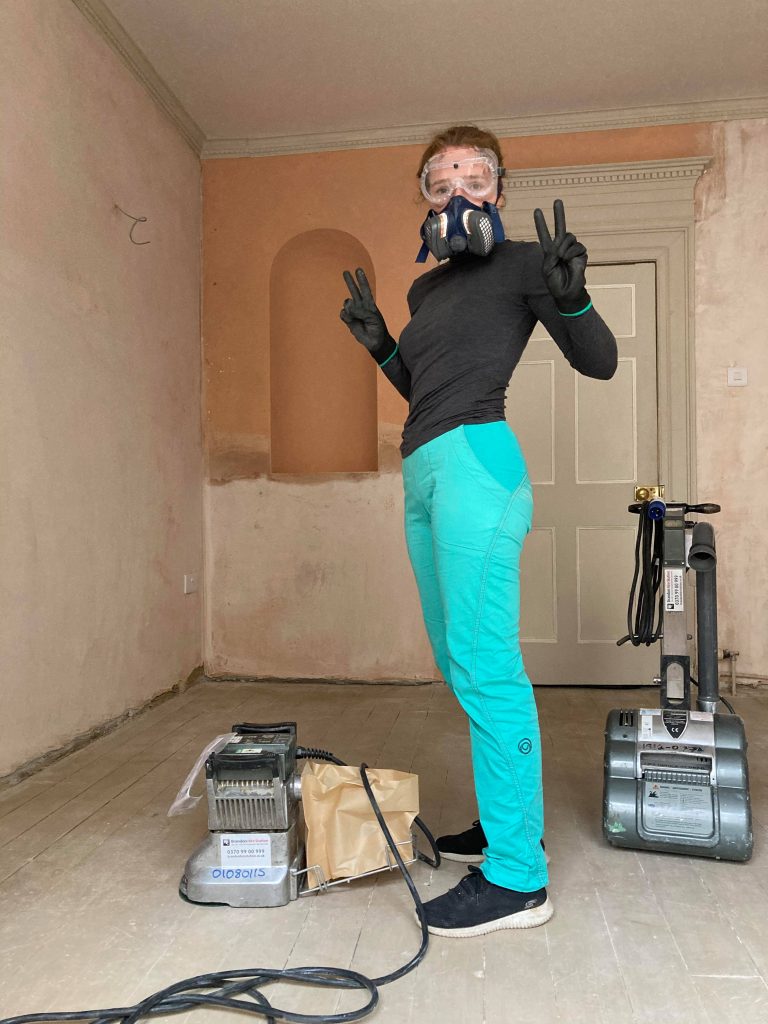
Right now, our contractors are still carrying out work in the house but, slowly, we’re getting there. It is so useful to be able to hop over at a moment’s notice to double check various details as we progress and my hope is that in two weeks time we should have a bathroom and about ¾ of a kitchen installed. Having spent an afternoon in Mandarin Stone last week, our tiles (half a ton, yeesh) for the bathroom and kitchen arrived on Tuesday. Painstakingly, Jan, his mum and I carried each one in like worker ants, stacking them as if they were eggshells in the living room. I can’t wait to see them laid out next week! As luck would have it, some limestone tiles that we had loved were at the end of their line and had been reduced in price by 50%. Cheers to that! They have a subtle pink undertone which will hopefully pair beautifully with some other colours we like for the kitchen.
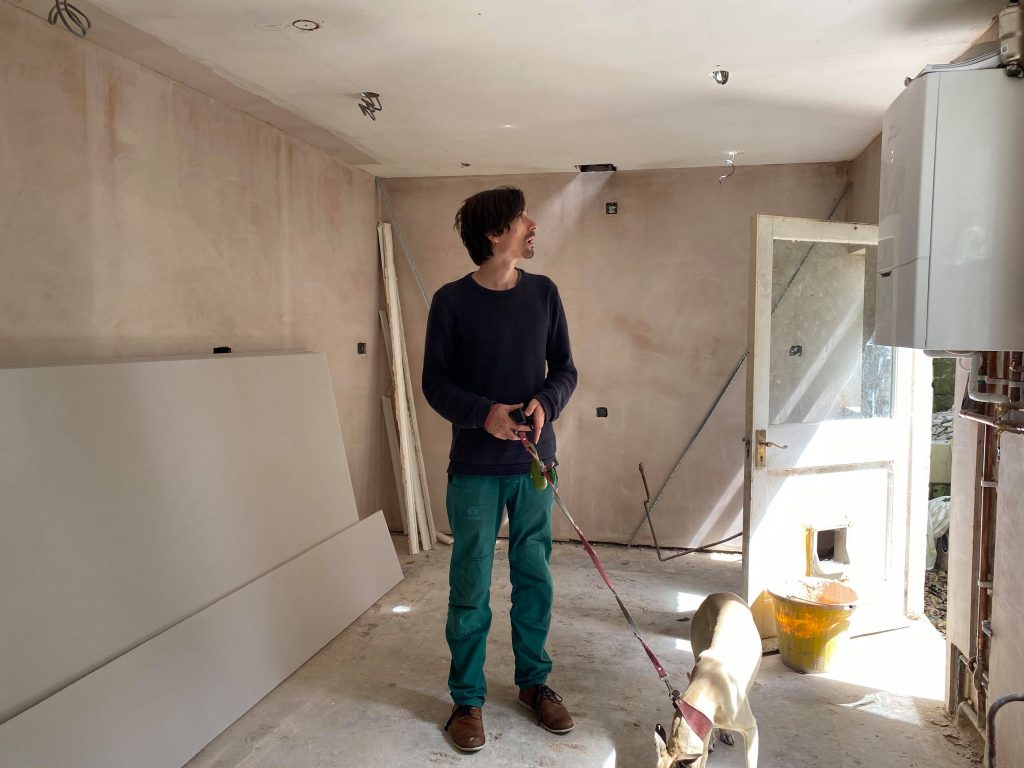
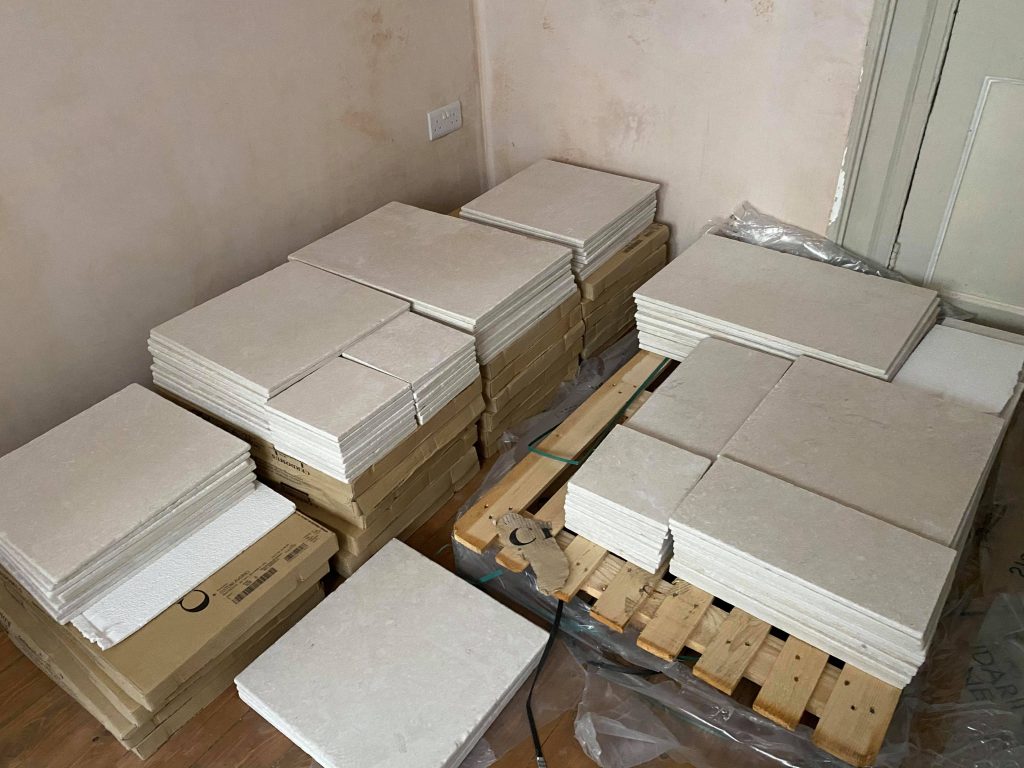
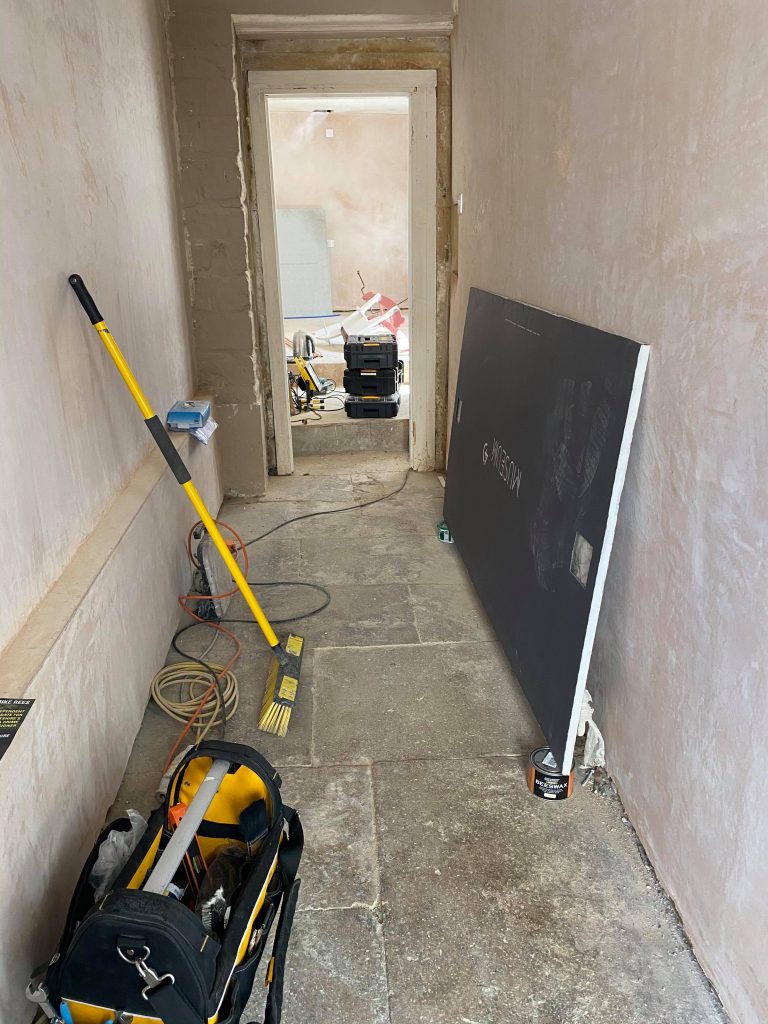
On this front, we’re edging closer and closer to the bit I’m really excited for: paint colours! I have loved walking through each room, looking at the light and how it changes throughout the day, playing around with different tones in my head. It’s great in a way to have this month to get a feel for the space and the light before committing to any decorative choices. I think there should be a blog in itself about final paint colours for fellow colour nerds (lovers) because I could happily chat for days about this subject and always love to know why people went for particular hues in their own home.
On that note, I will draw this blog to a close and probably be back in two months with something less dusty and more colour related! 🙂 Photos below of progress so far.
