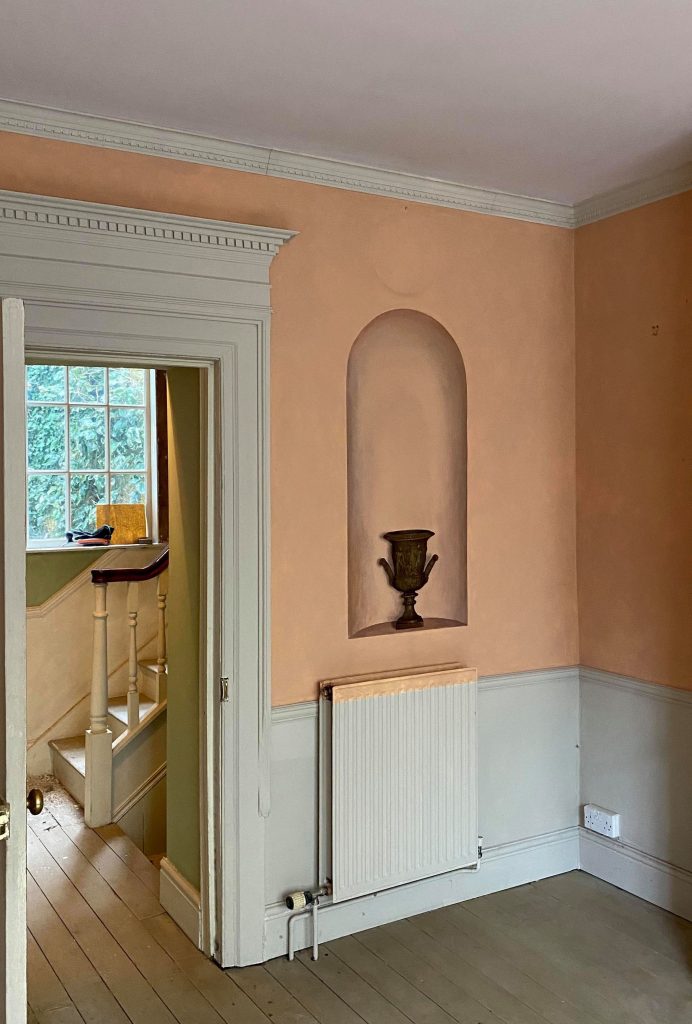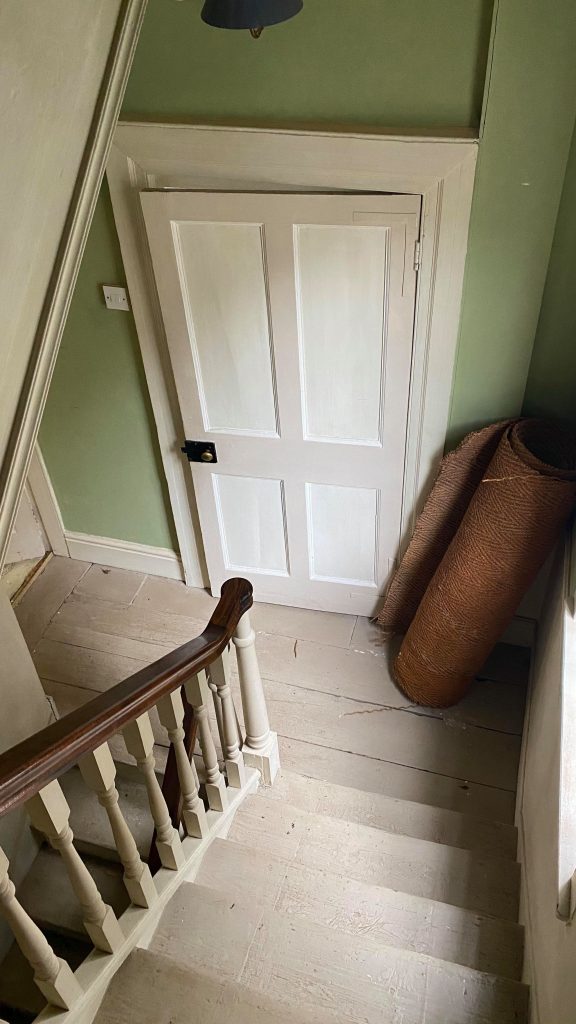After basking in the rosy glow of having won the bidding war for our new home (get innnnn), we realised that we had to get down to the serious business of surveying the building – which (if like me pre-house purchase, you have no idea what I’m talking about) is when someone comes to inspect the property and assess it for any problems that you will need to deal with as the owner. As a very old house, we soon clocked that the usual modern-build HouseBuyer Report wouldn’t cut the mustard and that we needed to send in the Big Guns, aka find someone to carry out a full Building Survey. After some searching around, we found a great local surveyor who specialised in Georgian buildings and before we knew it, we had a list as long as one arm of things that needed fixin’. Our main fear had been that the house would be declared structurally unsound and we’d have to withdraw our offer. Fortunately for us, it’s a pretty solid house and isn’t going to collapse in a heap of rubble any time soon, although there are a few stretches of timber that will be treated for suspected woodworm. Ho hum.
Despite the solid bones, the house is still in need of some serious TLC. The previous owner was an elderly antiques collector who had lived there for the past twenty years before passing away and, I suspect, possibly found it quite tricky to maintain in his later years. He must have had a good set of knees though to get him up and down all the stairs! Judging from the million nails that Jan extracted from the walls on our last visit, we think that he must also have filled the house from top to toe with paintings – which I kind of love!
Anyway, the list of things that we want to repair or bring up to a modern standard is fairly hefty. It’s fair to say we’re becoming well-versed in the language of period houses – last summer I couldn’t have told you anything about K11 tanking systems or stone lamination! Here’s a rough summary for those interested in the nitty-gritty of old house renovations (if not, skip ahead!):
Cosmetic changes:
- Bathroom renovation, including removing a plaster wall in the two story extension on the first floor. This plaster wall is to be reconfigured, to create a separate walk in closet, and a utility room.
- Repair of the sash windows where wood has rotted. Replace broken glass panel on the second floor (done according to the original Georgian design and using reclaimed antique glass with Listed Building Consent)
- Treatment of stone lamination on exterior walls, and the chimney stack
- Repair the stone hood to porch
- Replacement of tiled and slate roof coverings where they are damaged
- Repairs or replacement of the casement windows on the rear extension, as these are in a very poor condition
- Kitchen renovation
- Removing existing carpets, and restoring original wooden floors where possible
- Repair the bottom of the front door
- Reattach skirting boards where they came loose within the property, and replace any that have been damaged by damp
- Take down the front downpipe, wire brush, repair and re-erect. This is currently leaking onto the exterior walls, causing their deterioration (including lamination). Replace the lower section plastic segments of the downpipes with metal sections of the same design as the upper sections. Clean or similarly repair the rear downpipe and gutter arrangement, as they appear blocked and cause penetrating dampness to the south east corner of the first floor drawing room.
Structural changes:
- Damp-proofing treatment:
- Plaster to be removed to full height in the basement and varying heights in the ground floor
- Installation of a horizontal and vertical damp-proof course and a K11 tanking system to the basement walls and the kitchen floor
- Re-render and skim the walls with a lime-based breathable plaster, fitting thermal insulation board dry lining where required
- All accessible timbers throughout the property to be treated for woodworm using fungicide/insecticide preservative
- Electrical rewiring throughout the property including an integrated fire alarm system and new lighting, plug, ethernet and access points
- Plumbing to be updated in the kitchen and new bathroom/en-suite
- Internal insulation of the two story extension
- Installation of new chimney flue lining
- Replace the former cole hole to the cellar with a V-shaped ventilation system, to stop dampness from entering the basement while allowing for ventilation to occur
- Possible replacement of caps to parapet wall, and the installation of damp proof courses beneath the caps and over the head of the parapet wall, to reduce the risk of penetrating dampness coming down vertically
So yeah, there’s quite a bit! Are we mad? Definitely not ruling that possibility out. After all, neither of us has renovated a house this old before. Or any house, for that matter! I suspect that, after taking on this lovely house, we’ll probably want to live in simple new-built white box for the rest of our days. Although, I’m not sure I really mean that. I’ve never found they hold quite the same magic as period buildings, brimming with quirks and the patina of those who have lived there before us. On one of these windows in the photo below (our bedroom to be), we found that someone had etched in tiny swirly fairy writing the name ‘William Pearce’ into the uneven glass – I have no idea if it’s been there for 50 or 200 years. I can’t wait to discover more details like this!
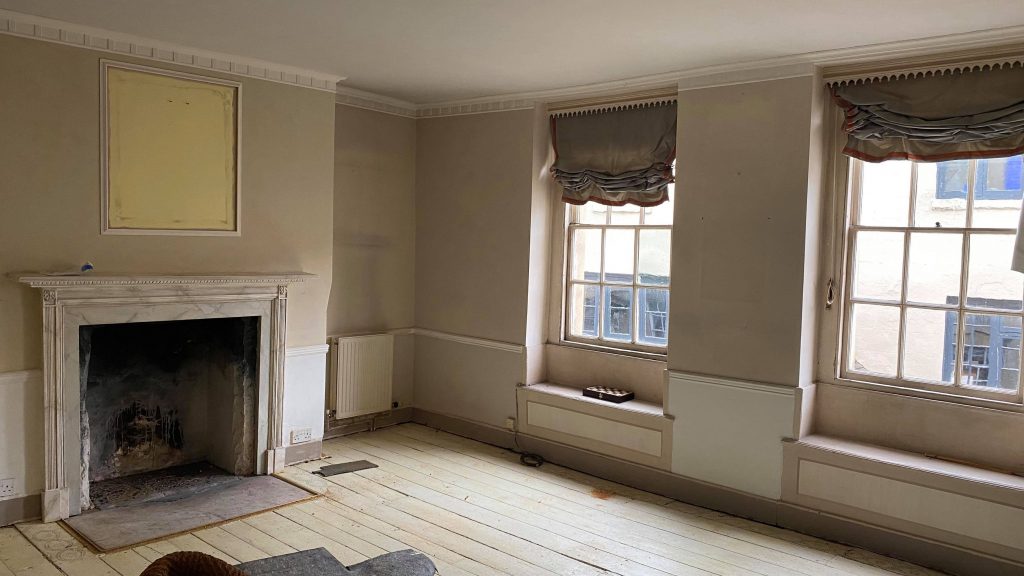
Anyway, the building survey was way back in October and, after a brief moment of wondering if we should opt for something a tad more straight forward (and lots of contractor visits and quotes to work out if the renovation was affordable), we decided just to go for it. We feel it’s a wonderful opportunity to steward such a beautiful old house and breathe some new life back into it. It has a really friendly atmosphere – I can’t help but imagine that the previous owner was like the rosy-cheeked Narnian-esque old Professor and would be happy to see this home full of life and colour and people again.
Here are some photos of the house as it looks currently:
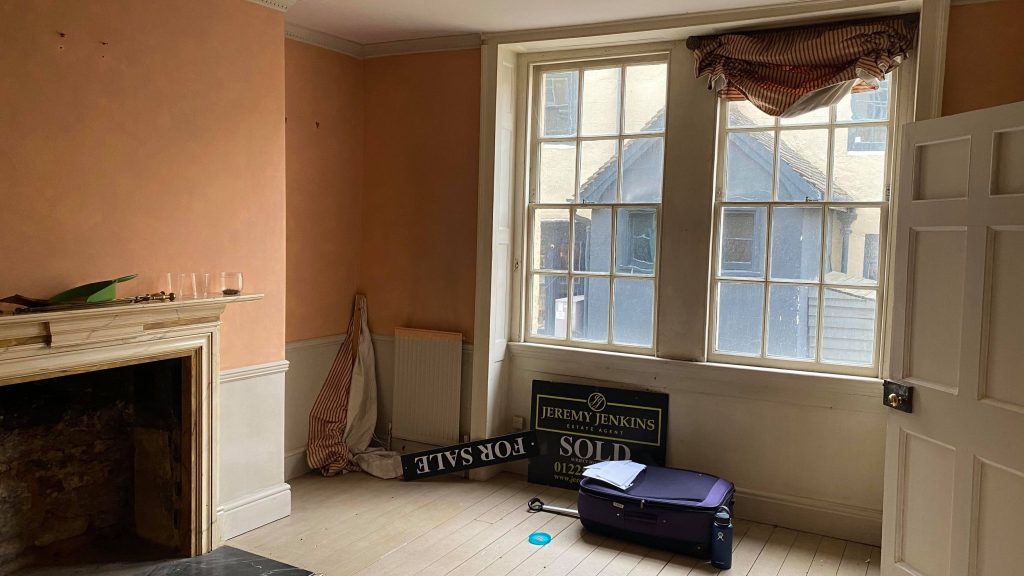
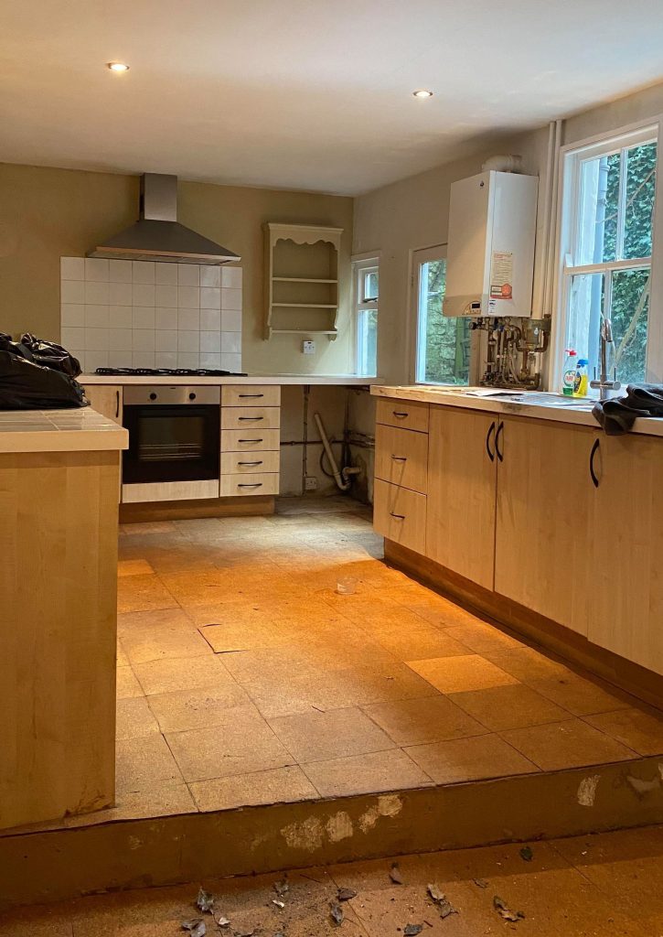
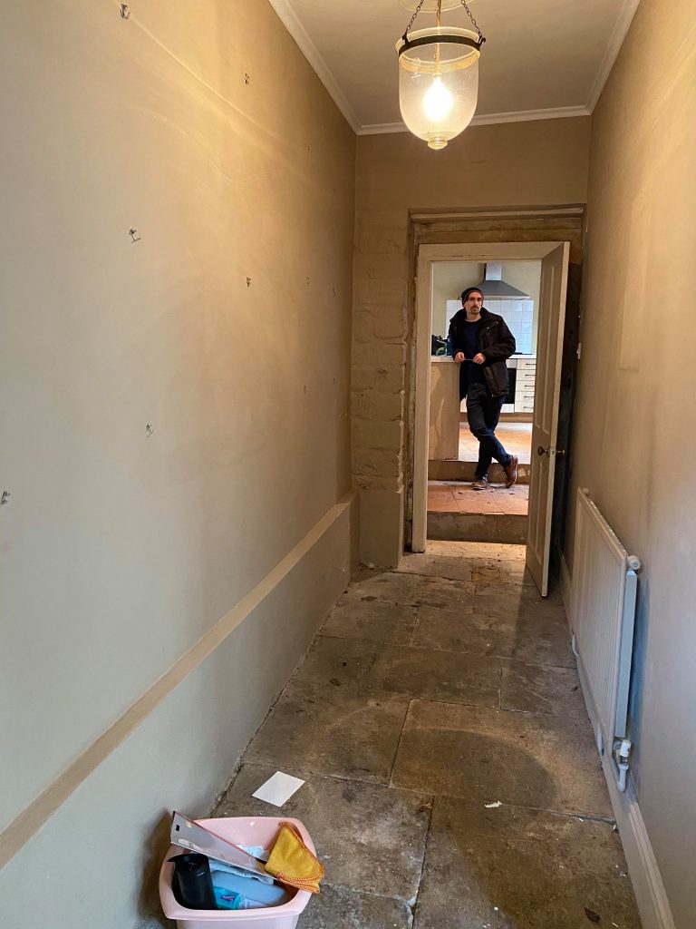

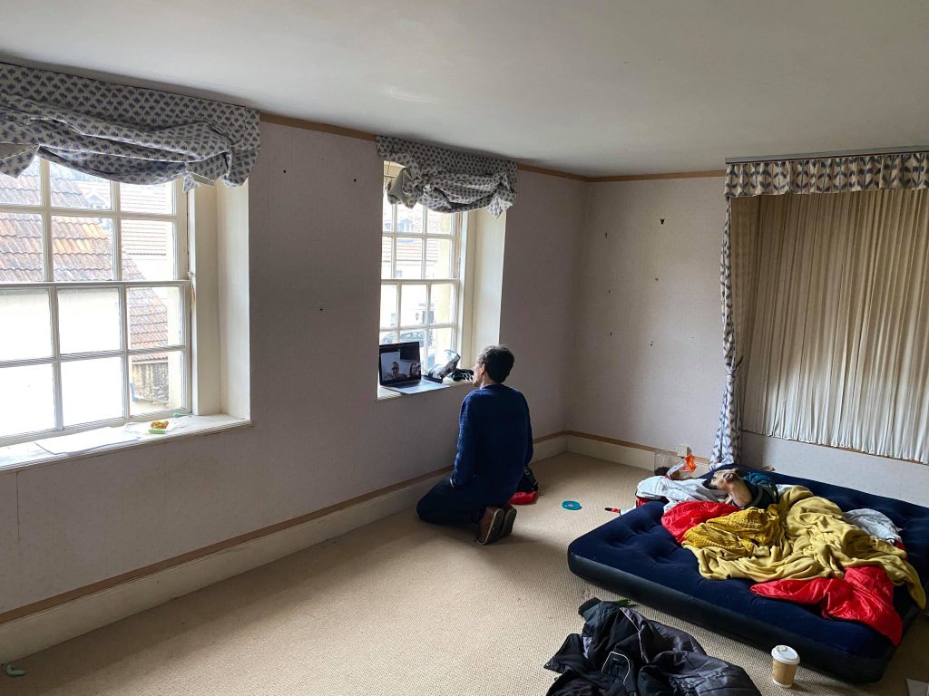
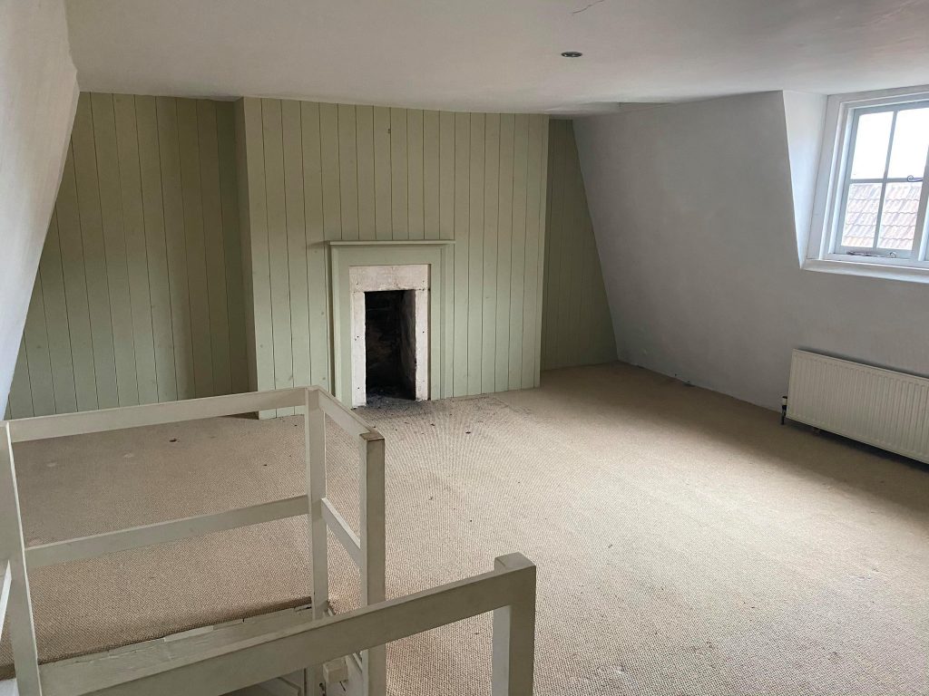
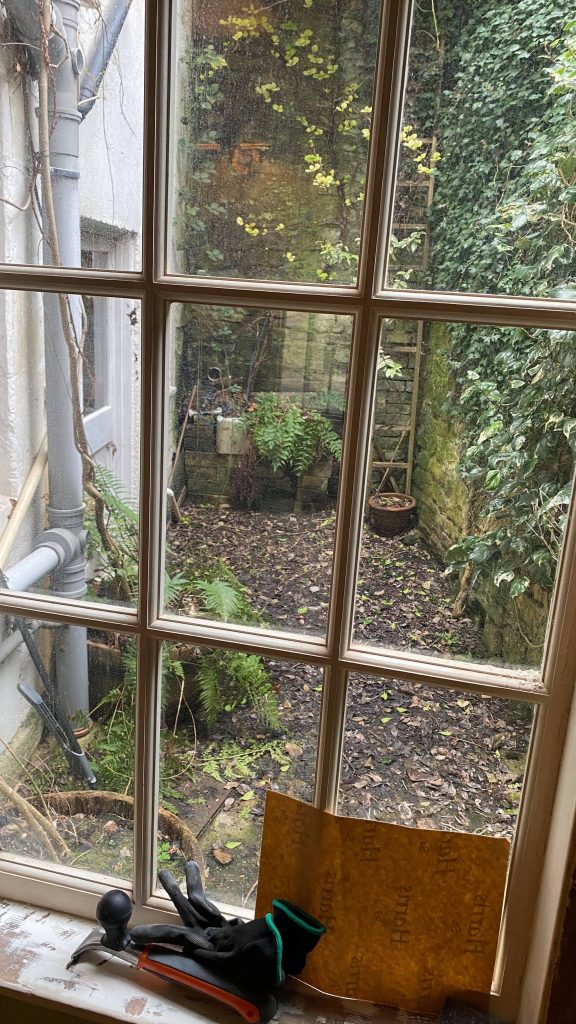
I just realised I don’t have any photos of the current bathroom on my phone. At the moment, it’s quite an awkward shape sitting parallel to a long corridor that leads to another small room. We thought that this could be reconfigured to make better use of the space available and so our builders will remove the non load-bearing wall between the bathroom and corridor/extra room. They will then reconfigure that wall to create a bathroom, utility room and an additional space leading off from our bedroom that we will probably use as a walk in closet. Originally we wanted to turn it into an en-suite but, after some thought, it seemed a bit pointless to have two lovely bathrooms when it was mostly just the two of us (and family in future if we decide to go down that road) in the house. At this point, we would definitely find the extra storage more useful. Our plumber will make sure all the plumbing is installed for an en-suite to give some flexibility down the road and also if should we sell the house in future and that’s a bonus. So hopefully this grand plan will help us make the most of the new bathroom area!
Next time, I’ll write about our first (rather chilly) weekend camping in our new home but I hope this blog gives some background to the work that we’ll be carrying out. We’re grateful to be working with contractors that have come highly recommended from other Georgian house owners and who so far have been brilliant and really helpful. Time for all hands on deck!!

